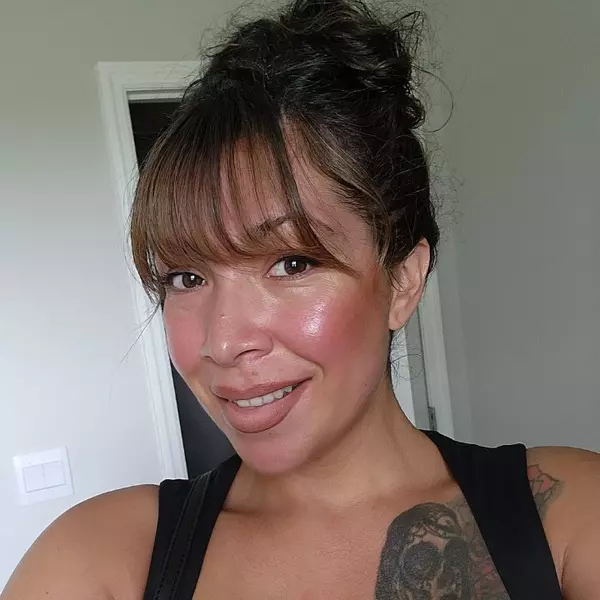
5439 ORANGE ORCHARD DR Winter Garden, FL 34787
4 Beds
3 Baths
2,240 SqFt
UPDATED:
Key Details
Property Type Single Family Home
Sub Type Single Family Residence
Listing Status Active
Purchase Type For Sale
Square Footage 2,240 sqft
Price per Sqft $290
Subdivision Wincey Groves
MLS Listing ID L4957156
Bedrooms 4
Full Baths 3
HOA Fees $115/mo
HOA Y/N Yes
Annual Recurring Fee 1380.0
Year Built 2020
Annual Tax Amount $6,144
Lot Size 6,098 Sqft
Acres 0.14
Property Sub-Type Single Family Residence
Source Stellar MLS
Property Description
Wincey Groves is one of Winter Garden's most desirable communities, known for its quiet charm, beautifully maintained homes, and convenient location. Residents love the neighborhood's tree-lined streets, walkability, and proximity to everything that makes Winter Garden special. About Winter Garden:Nestled just minutes from Historic Downtown Winter Garden, residents enjoy access to boutique shops, farm-to-table restaurants, lively bars, and the popular Plant Street Market. The area is experiencing tremendous growth, combining small-town charm with modern convenience. You're close to top-rated schools, major commuter routes like SR-429 and the Florida Turnpike, and just a short drive to Orlando's world-class attractions and entertainment.
Location
State FL
County Orange
Community Wincey Groves
Area 34787 - Winter Garden/Oakland
Zoning P-D
Interior
Interior Features Living Room/Dining Room Combo, Primary Bedroom Main Floor, Split Bedroom, Thermostat, Walk-In Closet(s), Window Treatments
Heating Heat Pump
Cooling Central Air
Flooring Tile
Fireplace false
Appliance Dishwasher, Microwave, Range, Refrigerator
Laundry Laundry Room
Exterior
Exterior Feature Garden, Sidewalk
Garage Spaces 2.0
Community Features Deed Restrictions, Park, Playground, Sidewalks
Utilities Available Public
Amenities Available Park, Playground
Roof Type Shingle
Attached Garage true
Garage true
Private Pool No
Building
Story 1
Entry Level One
Foundation Slab
Lot Size Range 0 to less than 1/4
Sewer Public Sewer
Water Public
Structure Type Stucco
New Construction false
Others
Pets Allowed Yes
HOA Fee Include Recreational Facilities
Senior Community No
Ownership Fee Simple
Monthly Total Fees $115
Acceptable Financing Cash, Conventional, FHA, VA Loan
Membership Fee Required Required
Listing Terms Cash, Conventional, FHA, VA Loan
Special Listing Condition None
Virtual Tour https://youtube.com/shorts/BEJHTft-96E







