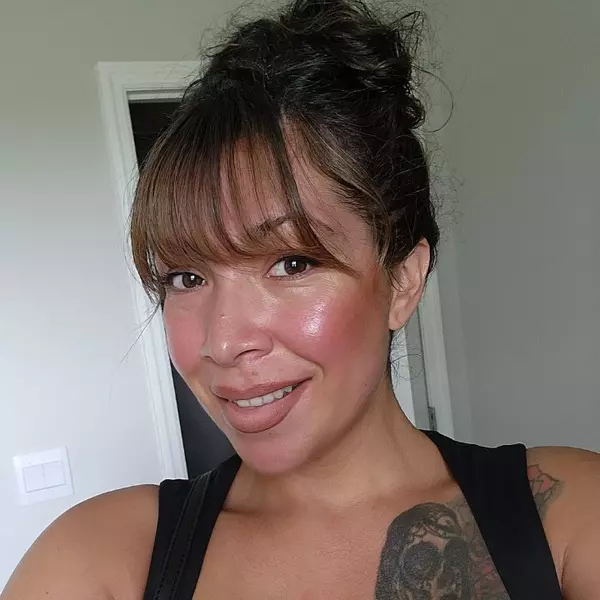
5290 CITRUS LEAF BLVD Winter Garden, FL 34787
4 Beds
3 Baths
2,080 SqFt
Open House
Sat Nov 08, 11:00am - 2:00pm
UPDATED:
Key Details
Property Type Single Family Home
Sub Type Single Family Residence
Listing Status Active
Purchase Type For Sale
Square Footage 2,080 sqft
Price per Sqft $324
Subdivision Silverleaf Reserve/Hamlin Ph 2
MLS Listing ID O6358664
Bedrooms 4
Full Baths 3
HOA Fees $148/mo
HOA Y/N Yes
Annual Recurring Fee 1776.0
Year Built 2025
Annual Tax Amount $2,671
Lot Size 8,712 Sqft
Acres 0.2
Property Sub-Type Single Family Residence
Source Stellar MLS
Property Description
Welcome to your dream home located in the heart of Winter Garden's sought-after Silverleaf Reserve! This beautifully designed, energy-efficient 4-bedroom, 3-bath residence offers comfort, style, and convenience all in one—with over $60,000 in builder upgrades enhancing every detail.
As you enter, you're greeted by a spacious front bedroom with a full bath, ideal for guests or a home office. Throughout the home, 9 ft 6 in ceilings and 8 ft doors enhance the sense of space and elegance, adding a touch of luxury to every room. Moving further inside, you'll find two additional bedrooms and another full bath conveniently located to the right—perfect for family or visitors.
Continue into the open-concept living area, where the living room, dining area, and gourmet kitchen flow together effortlessly. The kitchen showcases upgraded quartz countertops, a walk-in pantry, and high-efficiency green appliances, making it both stylish and functional. The primary suite offers a private retreat featuring dual sinks, a dedicated vanity area, a garden tub, a separate shower, and a large walk-in closet.
Step outside to your covered back porch, complete with a sink and a dedicated space for your grill—perfect for outdoor dining and entertaining year-round. Built with modern energy efficiency in mind, this home includes advanced HVAC, insulation, a smart thermostat, and energy-efficient windows, helping you stay comfortable while saving on energy costs.
Located in a family-friendly community, you can easily walk to the nearby elementary and middle schools. Enjoy neighborhood amenities including a community pool and playground, perfect for outdoor fun and relaxation.
Silverleaf Reserve offers a prime location—less than 2 miles away you'll find the new Hamlin Town Centre for shopping, dining, entertainment, the new Orlando Health hospital, Publix, great restaurants, Hwy 429, and just a short drive to Disney World.
Discover the perfect blend of luxury, location, and over $60,000 in builder upgrades—Your New Home Awaits!!!
Location
State FL
County Orange
Community Silverleaf Reserve/Hamlin Ph 2
Area 34787 - Winter Garden/Oakland
Zoning P-D
Interior
Interior Features Open Floorplan, Stone Counters, Tray Ceiling(s)
Heating Central
Cooling Central Air
Flooring Tile, Vinyl
Fireplace false
Appliance Cooktop, Dishwasher, Disposal, Range, Range Hood, Refrigerator
Laundry Inside, Laundry Room
Exterior
Exterior Feature Other
Garage Spaces 2.0
Fence Fenced, Vinyl
Community Features Playground, Pool
Utilities Available Public
Amenities Available Maintenance, Pickleball Court(s), Playground, Pool
Roof Type Shingle
Porch Covered, Rear Porch
Attached Garage true
Garage true
Private Pool No
Building
Lot Description Landscaped, Private
Entry Level One
Foundation Slab
Lot Size Range 0 to less than 1/4
Sewer Public Sewer
Water Public
Architectural Style Craftsman
Structure Type Block
New Construction false
Schools
Elementary Schools Hamlin Elementary
Middle Schools Hamlin Middle
High Schools Horizon High School
Others
Pets Allowed Cats OK, Dogs OK
HOA Fee Include Other
Senior Community No
Ownership Fee Simple
Monthly Total Fees $148
Acceptable Financing Cash, Conventional, FHA
Membership Fee Required Required
Listing Terms Cash, Conventional, FHA
Special Listing Condition None
Virtual Tour https://www.propertypanorama.com/instaview/stellar/O6358664







