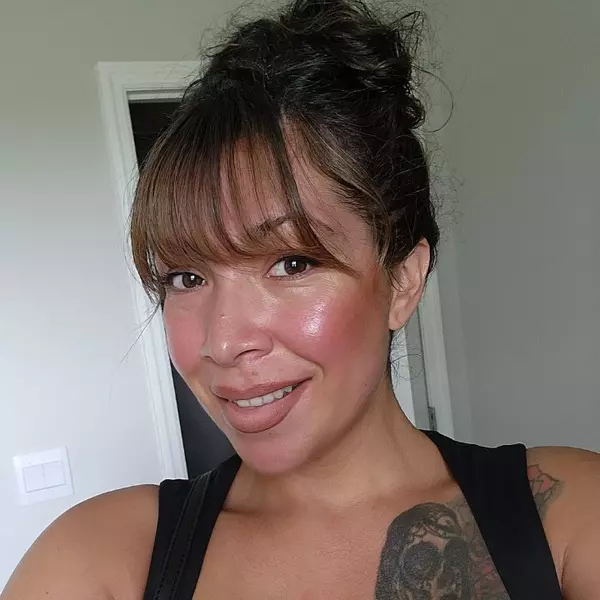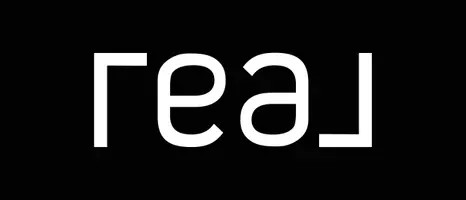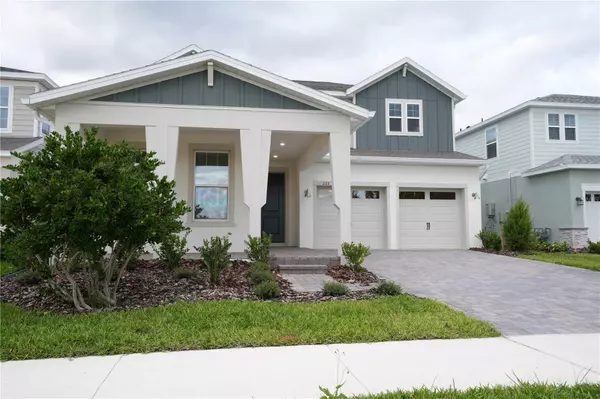
268 SUMMER PINE ST Winter Garden, FL 34787
5 Beds
4 Baths
2,631 SqFt
UPDATED:
Key Details
Property Type Single Family Home
Sub Type Single Family Residence
Listing Status Active
Purchase Type For Rent
Square Footage 2,631 sqft
Subdivision Winter Grove
MLS Listing ID O6358652
Bedrooms 5
Full Baths 3
Half Baths 1
Construction Status Completed
HOA Y/N No
Year Built 2025
Lot Size 6,098 Sqft
Acres 0.14
Property Sub-Type Single Family Residence
Source Stellar MLS
Property Description
Designed for modern living, this home features two primary suites, one on the first floor and one on the second, providing ultimate convenience for multigenerational living, guests, or those who prefer a primary bedroom on the main level.
The main level also showcases tile flooring, a bright open-concept living and dining area, and a beautifully upgraded gourmet kitchen with built-in oven, microwave, premium cabinetry, and a large island, a warm and inviting space to cook, entertain, and connect.
Upstairs, you'll find a spacious loft, additional well-appointed bedrooms with soft carpeting, and the second primary suite with walk-in closet and spa-inspired bath.
Enjoy relaxing mornings and cozy evenings on the large covered lanai, overlooking an expansive backyard, perfect for family time, outdoor meals, and peaceful moments.
Winter Grove offers a quiet gated environment with green spaces and a playground, while being surrounded by the very best of Winter Garden, shopping, grocery stores, pharmacies, top restaurants, cafés, parks, and entertainment. Conveniently located near major highways for seamless access across Central Florida and zoned for high-rated schools.
A rare rental opportunity where lifestyle, comfort, and location come together. Welcome home!
Location
State FL
County Orange
Community Winter Grove
Area 34787 - Winter Garden/Oakland
Interior
Interior Features Eat-in Kitchen, Kitchen/Family Room Combo, Open Floorplan, Primary Bedroom Main Floor, PrimaryBedroom Upstairs, Smart Home, Stone Counters, Thermostat, Tray Ceiling(s), Walk-In Closet(s), Window Treatments
Heating Natural Gas
Cooling Central Air
Flooring Carpet, Ceramic Tile
Furnishings Unfurnished
Appliance Built-In Oven, Cooktop, Dishwasher, Disposal, Dryer, Freezer, Ice Maker, Microwave, Range Hood, Refrigerator, Washer
Laundry Laundry Room
Exterior
Garage Spaces 2.0
Community Features Gated Community - No Guard, Park, Playground
View Garden, Park/Greenbelt
Attached Garage true
Garage true
Private Pool No
Building
Entry Level Two
Builder Name Pulte Homes
New Construction true
Construction Status Completed
Schools
Elementary Schools Sunridge Elementary
Middle Schools Sunridge Middle
High Schools West Orange High
Others
Pets Allowed Breed Restrictions, Dogs OK, Pet Deposit
Senior Community No
Membership Fee Required None
Virtual Tour https://www.propertypanorama.com/instaview/stellar/O6358652







