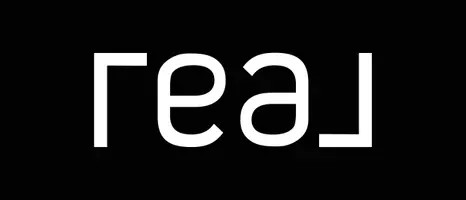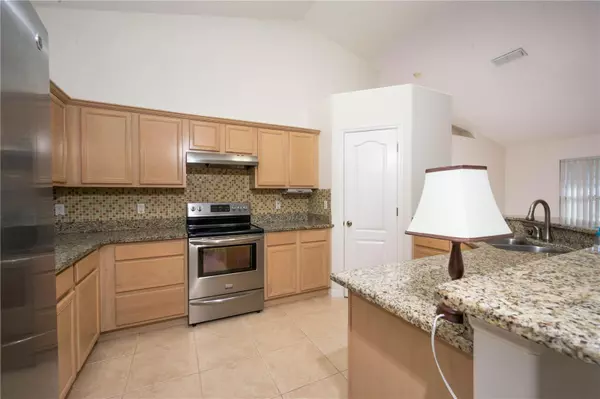
775 PRINCETON DR Clermont, FL 34711
3 Beds
2 Baths
1,634 SqFt
UPDATED:
Key Details
Property Type Single Family Home
Sub Type Single Family Residence
Listing Status Active
Purchase Type For Sale
Square Footage 1,634 sqft
Price per Sqft $257
Subdivision Clermont College Park Ph 02B Lt 181 Pb
MLS Listing ID G5103999
Bedrooms 3
Full Baths 2
HOA Fees $1,002/ann
HOA Y/N Yes
Annual Recurring Fee 1002.98
Year Built 2005
Annual Tax Amount $2,826
Lot Size 0.330 Acres
Acres 0.33
Property Sub-Type Single Family Residence
Source Stellar MLS
Property Description
one of the larger lots in the neighborhood, this property offers both privacy and room to grow. There's ample space to add a pool and spa,
with plenty of room left over for outdoor entertaining, gardening, or simply enjoying the Florida sunshine. This inviting residence features
three bedrooms, two bathrooms, a spacious family room, and a well-designed kitchen—perfect for everyday living and hosting family or
friends. Step outside to a beautiful backyard where you'll find a peaceful view along with your very own fruit trees, including an avocado
tree and pineapple bushes, ready to provide fresh, homegrown flavors year-round. You'll appreciate the many high-value upgrades already
completed for you: the roof is less than six years old, the exterior was painted in 2023, a new air conditioning system was installed in 2023,
a security alarm system was added in 2024, and the interior was freshly painted in 2025. All the big-ticket items are done, so you can move
right in with peace of mind. Beyond your doorstep, you're conveniently located across from the Clermont National Golf driving range and
just minutes away from shopping, dining, and entertainment. Plus, you're only a short drive to Disney, Universal Studios, and Orlando's top
attractions, check out the home as soon as you can before it's gone.
Location
State FL
County Lake
Community Clermont College Park Ph 02B Lt 181 Pb
Area 34711 - Clermont
Zoning R-1
Interior
Interior Features Walk-In Closet(s)
Heating Central
Cooling Central Air
Flooring Laminate
Fireplace false
Appliance Cooktop, Dishwasher, Disposal, Dryer, Microwave, Range, Refrigerator, Washer
Laundry Inside
Exterior
Exterior Feature Other
Garage Spaces 2.0
Community Features Gated Community - Guard, Park
Utilities Available BB/HS Internet Available, Cable Available, Electricity Available, Water Available
Roof Type Shingle
Porch Enclosed
Attached Garage true
Garage true
Private Pool No
Building
Lot Description Cul-De-Sac, Near Golf Course, Oversized Lot, Sloped
Entry Level One
Foundation Slab
Lot Size Range 1/4 to less than 1/2
Sewer Public Sewer
Water Public
Structure Type Block
New Construction false
Others
Pets Allowed Breed Restrictions
Senior Community No
Ownership Fee Simple
Monthly Total Fees $83
Acceptable Financing Cash, Conventional, FHA, VA Loan
Membership Fee Required Required
Listing Terms Cash, Conventional, FHA, VA Loan
Special Listing Condition None
Virtual Tour https://www.propertypanorama.com/instaview/stellar/G5103999







