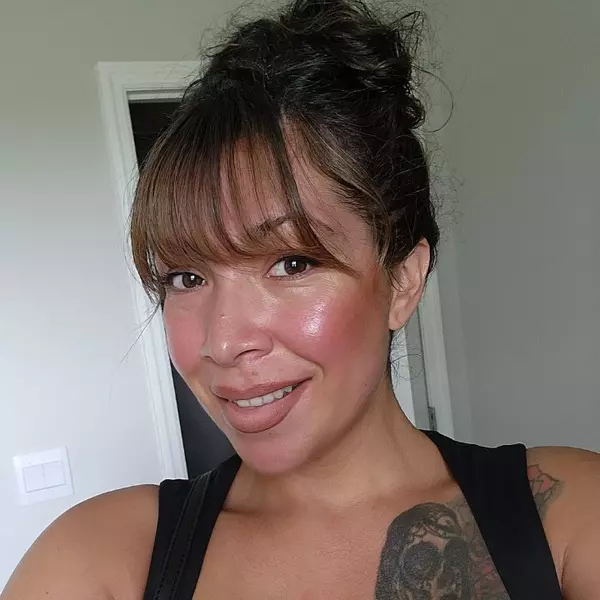
Bought with
762 LEGACY DR Davenport, FL 33896
3 Beds
3 Baths
1,496 SqFt
UPDATED:
Key Details
Property Type Townhouse
Sub Type Townhouse
Listing Status Active
Purchase Type For Rent
Square Footage 1,496 sqft
Subdivision Legacy Union Townhomes
MLS Listing ID O6358366
Bedrooms 3
Full Baths 2
Half Baths 1
HOA Y/N No
Year Built 2022
Lot Size 1,742 Sqft
Acres 0.04
Lot Dimensions 20x85
Property Sub-Type Townhouse
Source Stellar MLS
Property Description
Location
State FL
County Polk
Community Legacy Union Townhomes
Area 33896 - Davenport / Champions Gate
Interior
Interior Features Open Floorplan, PrimaryBedroom Upstairs, Solid Wood Cabinets, Stone Counters, Thermostat, Walk-In Closet(s)
Heating Central, Electric
Cooling Central Air
Furnishings Unfurnished
Appliance Dishwasher, Disposal, Dryer, Microwave, Range, Refrigerator, Washer
Laundry Laundry Closet, Upper Level
Exterior
Garage Spaces 1.0
Community Features Playground
Attached Garage true
Garage true
Private Pool No
Building
Entry Level Two
Builder Name Meritage Homes
New Construction false
Schools
Elementary Schools Loughman Oaks Elem
Middle Schools Citrus Ridge
High Schools Davenport High School
Others
Pets Allowed Monthly Pet Fee, Size Limit
Senior Community No
Pet Size Small (16-35 Lbs.)
Membership Fee Required None
Num of Pet 2
Virtual Tour https://www.propertypanorama.com/instaview/stellar/O6358366







