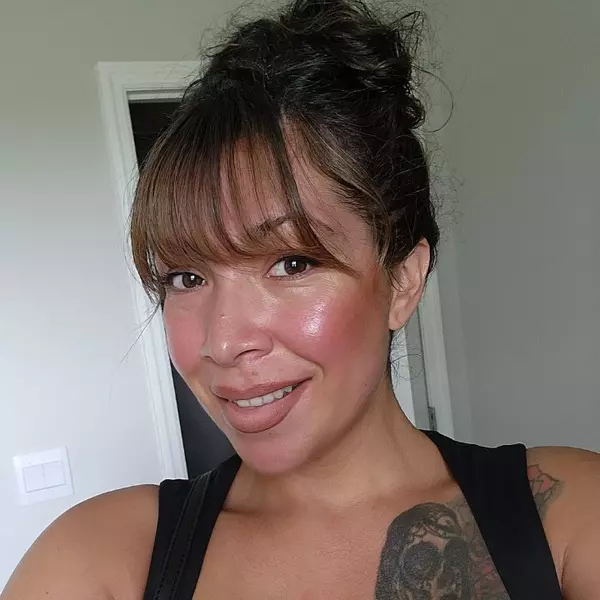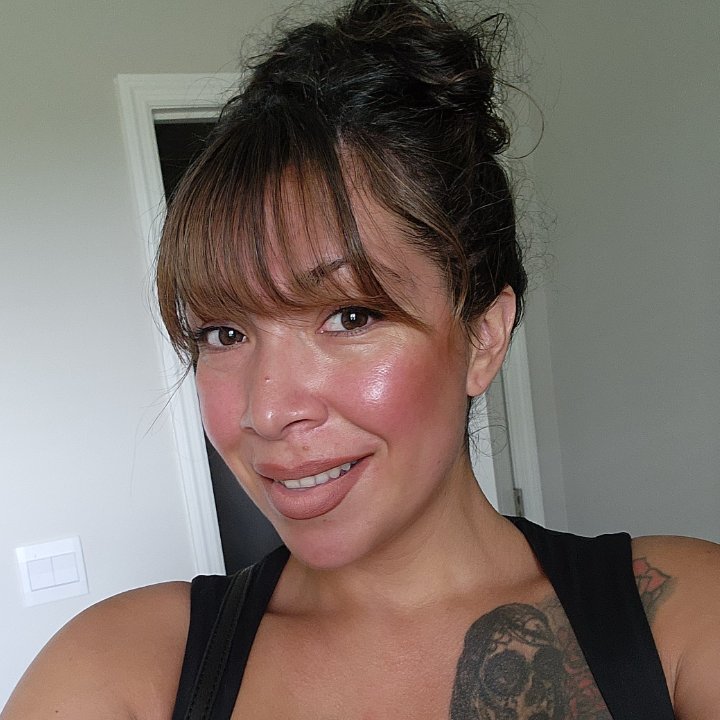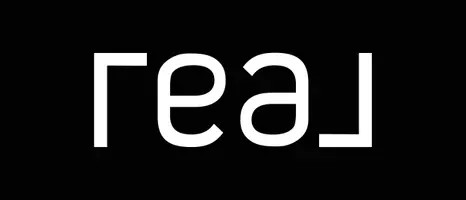
28550 HELENA RUN DR Leesburg, FL 34748
2 Beds
2 Baths
988 SqFt
UPDATED:
Key Details
Property Type Manufactured Home
Sub Type Manufactured Home
Listing Status Active
Purchase Type For Sale
Square Footage 988 sqft
Price per Sqft $151
Subdivision Shenandoah Sub
MLS Listing ID G5101975
Bedrooms 2
Full Baths 2
HOA Y/N No
Annual Recurring Fee 2280.0
Year Built 1984
Annual Tax Amount $1,649
Lot Size 5,662 Sqft
Acres 0.13
Lot Dimensions 50x116
Property Sub-Type Manufactured Home
Source Stellar MLS
Property Description
Step inside to discover a spacious, open concept living and dining area that provides an inviting atmosphere for relaxing or entertaining. The living room opens through sliding glass doors to a large, enclosed front porch which is perfect for enjoying your morning coffee, reading a book, or simply just relaxing.
The spacious primary bedroom offers a peaceful retreat with a walk-in closet and an en-suite bathroom. The guest bedroom is equally roomy, ideal for visiting family or use as a home office, hobby space, with easy access to the second full bathroom.
In addition to the main living spaces, this home features two screened patio areas, one in the front and one in the rear, each giving you multiple spots to enjoy Florida's year-round sunshine and gentle breezes. There's also a large bonus room with cabinetry and workbenches, offering excellent space for hobbies, projects, or extra storage.
Lake Harris Landing is a quiet and well-kept community offering a recreation center where plenty of community events are held, a community pool, and a private nature trail ideal for peaceful strolls. The community is conveniently located close to shopping, dining, medical facilities, and all your everyday needs.
Don't miss this opportunity to own a comfortable, move-in-ready home where you own the land, all for a low monthly maintenance fee of $190!
Location
State FL
County Lake
Community Shenandoah Sub
Area 34748 - Leesburg
Zoning RM
Rooms
Other Rooms Storage Rooms
Interior
Interior Features Ceiling Fans(s), Eat-in Kitchen, Living Room/Dining Room Combo, Primary Bedroom Main Floor, Walk-In Closet(s)
Heating Central, Electric
Cooling Central Air
Flooring Carpet, Vinyl
Fireplace false
Appliance Dishwasher, Disposal, Dryer, Electric Water Heater, Range, Refrigerator, Washer
Laundry Electric Dryer Hookup, Outside, Washer Hookup
Exterior
Exterior Feature Sliding Doors, Storage
Parking Features Driveway, Golf Cart Parking
Community Features Buyer Approval Required, Clubhouse, Golf Carts OK, Pool
Utilities Available Cable Available, Electricity Connected, Public, Sewer Connected, Water Connected
Amenities Available Pool, Trail(s)
Roof Type Shingle
Porch Enclosed, Front Porch, Patio, Screened
Garage false
Private Pool No
Building
Lot Description Landscaped, Level, Paved
Story 1
Entry Level One
Foundation Crawlspace, Pillar/Post/Pier
Lot Size Range 0 to less than 1/4
Sewer Public Sewer
Water Public
Structure Type Metal Frame,Frame
New Construction false
Others
Pets Allowed Yes
HOA Fee Include Common Area Taxes,Pool
Senior Community Yes
Pet Size Small (16-35 Lbs.)
Ownership Fee Simple
Monthly Total Fees $190
Acceptable Financing Cash, Conventional
Membership Fee Required None
Listing Terms Cash, Conventional
Num of Pet 2
Special Listing Condition None







