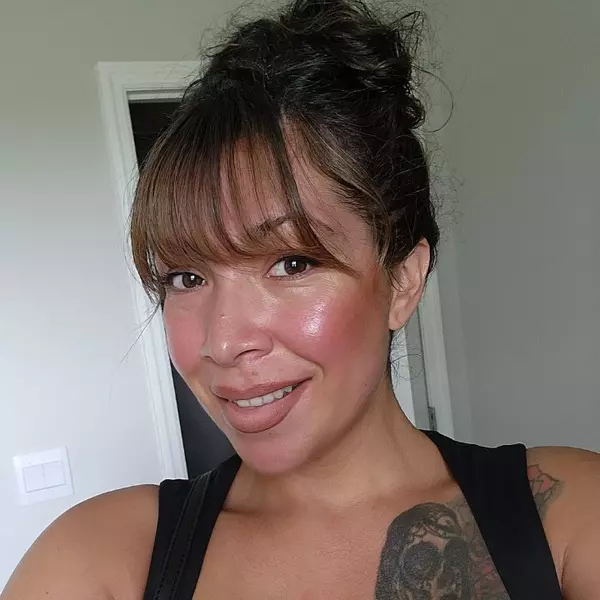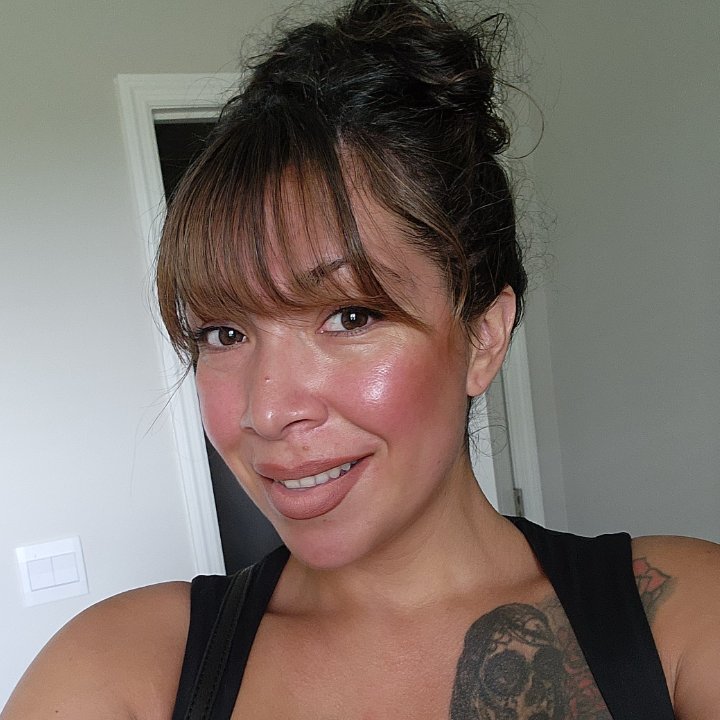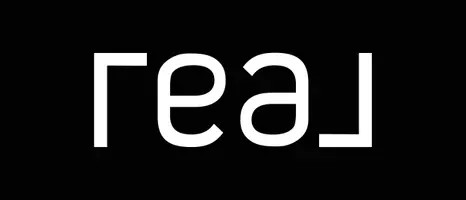
1108 CHATEAU CIR Minneola, FL 34715
4 Beds
3 Baths
2,320 SqFt
UPDATED:
Key Details
Property Type Single Family Home
Sub Type Single Family Residence
Listing Status Active
Purchase Type For Sale
Square Footage 2,320 sqft
Price per Sqft $202
Subdivision Oak Vly Ph 4B
MLS Listing ID G5102226
Bedrooms 4
Full Baths 2
Half Baths 1
Construction Status Completed
HOA Fees $27/mo
HOA Y/N Yes
Annual Recurring Fee 324.0
Year Built 2004
Annual Tax Amount $2,502
Lot Size 10,890 Sqft
Acres 0.25
Property Sub-Type Single Family Residence
Source Stellar MLS
Property Description
The roof was replaced in 2018, and the air conditioning is only 4 years old. The kitchen and bathrooms have been upgraded with elegant granite countertops, and the home includes a stove (gas), washer, dryer, microwave, dishwasher, and refrigerator. The master bedroom features two walk-in closets, and the second bedroom has a large walk-in closet as well. The den/study has custom-made, built-in cabinets and storage as well as a built-in desk area. The kitchen also includes custom-built cabinets that are not original to the home. This home also has the added convenience of an interior laundry room, with a washing machine and dryer included. All of the flooring in the home is wood or tile, except the bedrooms, which are carpeted.
Enjoy the convenience of remote-controlled blinds in the living room and hallway, a well-landscaped yard with an irrigation system, and two pantries in the kitchen for extra storage. With the added overhead storage, the garage has extra space for large-scale or longer-term storage for items such as Christmas decor and items that are accessed less often.
Don't miss out on this gem! Please feel free to contact us for more details or to schedule a viewing.
Location
State FL
County Lake
Community Oak Vly Ph 4B
Area 34715 - Minneola
Zoning RSF-2
Rooms
Other Rooms Den/Library/Office, Formal Dining Room Separate, Inside Utility
Interior
Interior Features Ceiling Fans(s), Eat-in Kitchen, High Ceilings, PrimaryBedroom Upstairs, Thermostat, Window Treatments
Heating Central, Electric
Cooling Central Air
Flooring Carpet, Ceramic Tile, Wood
Furnishings Unfurnished
Fireplace false
Appliance Dishwasher, Disposal, Dryer, Electric Water Heater, Exhaust Fan, Ice Maker, Microwave, Range, Refrigerator
Laundry Laundry Room
Exterior
Exterior Feature Outdoor Shower, Private Mailbox, Rain Gutters, Sidewalk, Sliding Doors
Parking Features Garage Door Opener, Ground Level, Other
Garage Spaces 2.0
Pool Child Safety Fence, Deck, In Ground, Lighting, Screen Enclosure, Solar Heat
Community Features None, Street Lights
Utilities Available Cable Available, Electricity Available, Natural Gas Available, Phone Available, Sewer Available, Water Available
Roof Type Shingle
Attached Garage true
Garage true
Private Pool Yes
Building
Entry Level Two
Foundation Slab
Lot Size Range 1/4 to less than 1/2
Builder Name Maronda Homes
Sewer Septic Tank
Water Public
Structure Type Block,Vinyl Siding,Frame
New Construction false
Construction Status Completed
Schools
Elementary Schools Clermont Elem
Middle Schools Aurelia Cole Academy
High Schools South Lake High
Others
Pets Allowed Cats OK, Dogs OK
Senior Community No
Ownership Fee Simple
Monthly Total Fees $27
Acceptable Financing Cash, Conventional, FHA
Membership Fee Required Required
Listing Terms Cash, Conventional, FHA
Special Listing Condition None
Virtual Tour https://www.propertypanorama.com/instaview/stellar/G5102226







