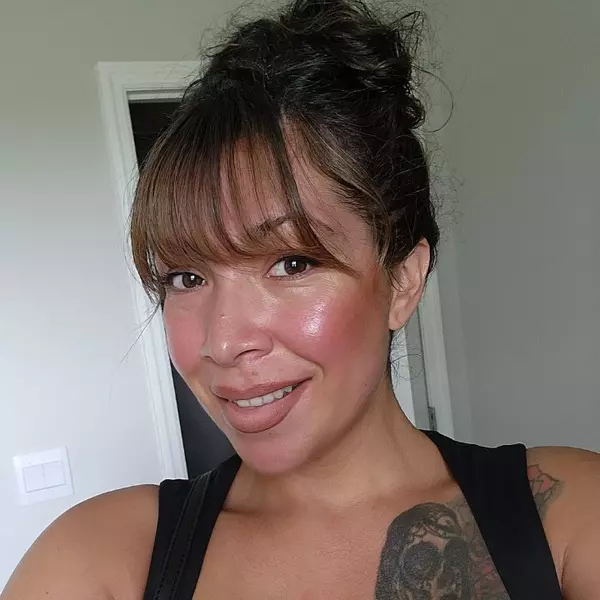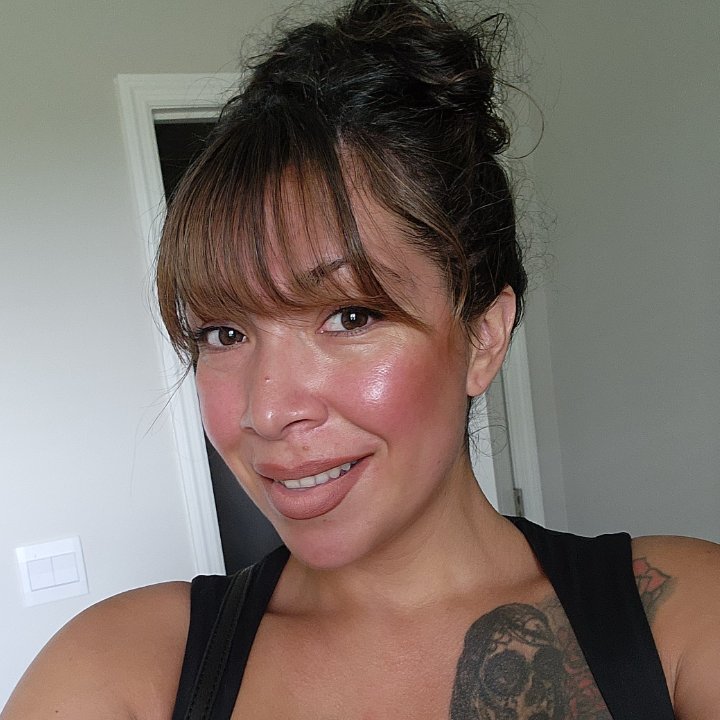
1304 DEER SPRINGS RD Port Orange, FL 32129
2 Beds
3 Baths
1,152 SqFt
UPDATED:
Key Details
Property Type Townhouse
Sub Type Townhouse
Listing Status Active
Purchase Type For Sale
Square Footage 1,152 sqft
Price per Sqft $169
Subdivision Hammocks
MLS Listing ID O6345270
Bedrooms 2
Full Baths 2
Half Baths 1
Construction Status Completed
HOA Fees $132/mo
HOA Y/N Yes
Annual Recurring Fee 1584.0
Year Built 1990
Annual Tax Amount $2,868
Lot Size 871 Sqft
Acres 0.02
Property Sub-Type Townhouse
Source Stellar MLS
Property Description
Location
State FL
County Volusia
Community Hammocks
Area 32129 - Port Orange
Zoning 16R-3L
Interior
Interior Features Ceiling Fans(s), Living Room/Dining Room Combo, PrimaryBedroom Upstairs, Thermostat
Heating Central, Electric
Cooling Central Air
Flooring Tile, Vinyl
Furnishings Unfurnished
Fireplace false
Appliance Dishwasher, Dryer, Electric Water Heater, Microwave, Refrigerator, Washer
Laundry Inside, Laundry Closet, Upper Level
Exterior
Exterior Feature Garden, Rain Gutters, Sliding Doors
Parking Features Ground Level, Guest, Reserved
Pool In Ground
Community Features Clubhouse, Community Mailbox, Pool, Tennis Court(s), Street Lights
Utilities Available Cable Available, Electricity Connected, Public, Sewer Connected, Underground Utilities, Water Connected
Amenities Available Clubhouse, Pool, Tennis Court(s)
View Garden
Roof Type Shingle
Porch Covered, Rear Porch, Screened
Garage false
Private Pool No
Building
Lot Description Paved
Story 2
Entry Level Two
Foundation Slab
Lot Size Range 0 to less than 1/4
Sewer Public Sewer
Water Public
Architectural Style Traditional
Structure Type Vinyl Siding
New Construction false
Construction Status Completed
Others
Pets Allowed Cats OK, Dogs OK
HOA Fee Include Common Area Taxes,Pool,Maintenance Grounds,Management
Senior Community No
Ownership Fee Simple
Monthly Total Fees $132
Acceptable Financing Cash, Conventional, FHA, VA Loan
Membership Fee Required Required
Listing Terms Cash, Conventional, FHA, VA Loan
Special Listing Condition None
Virtual Tour https://www.propertypanorama.com/instaview/stellar/O6345270







