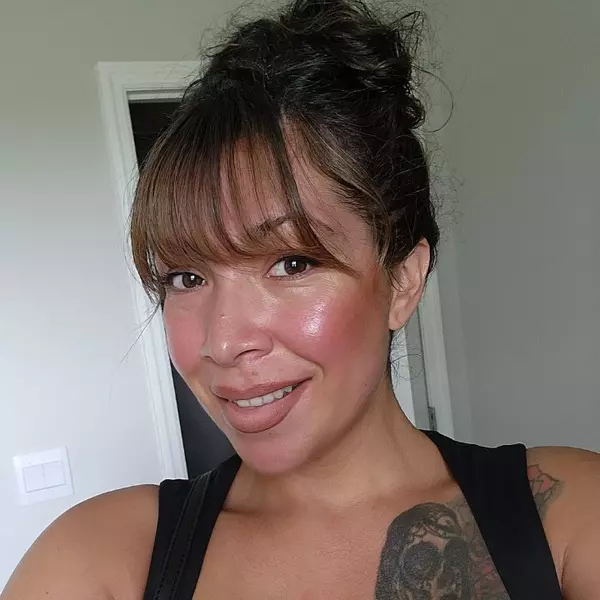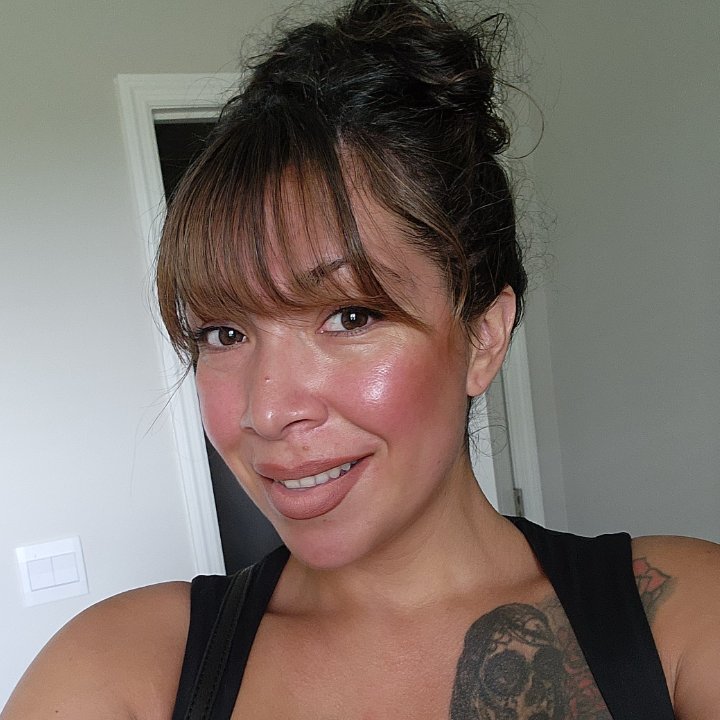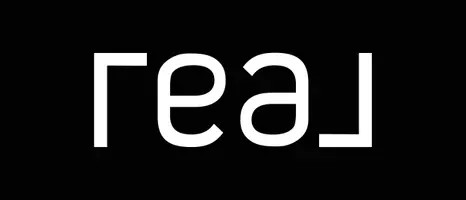
6306 ROYAL TERN ST Orlando, FL 32810
4 Beds
3 Baths
2,770 SqFt
UPDATED:
Key Details
Property Type Single Family Home
Sub Type Single Family Residence
Listing Status Active
Purchase Type For Sale
Square Footage 2,770 sqft
Price per Sqft $144
Subdivision Willow Creek Ph 3B
MLS Listing ID O6342786
Bedrooms 4
Full Baths 3
HOA Fees $113/Semi-Annually
HOA Y/N Yes
Annual Recurring Fee 227.86
Year Built 1996
Annual Tax Amount $6,266
Lot Size 0.590 Acres
Acres 0.59
Property Sub-Type Single Family Residence
Source Stellar MLS
Property Description
Inside you will find a spacious layout with separate formal living and dining rooms, generously sized bedrooms, and a large primary suite with dual walk-in closets and an ensuite featuring a dual vanity, garden tub, and separate shower. In addition to the primary suite, the home includes another private bedroom with its own ensuite bathroom, ideal for guests or extended stays. A versatile bonus room with its own private entrance adds flexibility and could serve as a home office, studio, or guest space. While the home does need work, it presents incredible potential for customization.
The property is being sold BELOW APPRAISED VALUE, creating an excellent opportunity for buyers to add their personal touch and build equity. Outside, enjoy dual carports, a welcoming front patio, and the freedom of a half-acre lot with abundant possibilities for outdoor living or expansion.
Willow Creek provides quick access to major roads including the 414 and 429, plus the benefit of a low HOA. This home combines size, value, and potential in a well-connected location.
Location
State FL
County Orange
Community Willow Creek Ph 3B
Area 32810 - Orlando/Lockhart
Zoning R-1A
Rooms
Other Rooms Bonus Room, Den/Library/Office, Family Room, Formal Living Room Separate
Interior
Interior Features Walk-In Closet(s), Ceiling Fans(s)
Heating Central, Electric
Cooling Central Air
Flooring Vinyl, Ceramic Tile
Furnishings Unfurnished
Fireplace false
Appliance None
Laundry Laundry Room, Electric Dryer Hookup, Inside, Washer Hookup
Exterior
Exterior Feature Storage
Parking Features Driveway, Parking Pad, Covered
Fence Wood, Masonry
Utilities Available BB/HS Internet Available, Sewer Available, Cable Available, Water Available, Electricity Available
Roof Type Shingle
Porch Front Porch
Garage false
Private Pool No
Building
Lot Description Oversized Lot, Corner Lot
Entry Level One
Foundation Slab
Lot Size Range 1/2 to less than 1
Sewer Public Sewer
Water Public
Structure Type Stucco,Block
New Construction false
Schools
Elementary Schools Lakeville Elem
Middle Schools Piedmont Lakes Middle
High Schools Wekiva High
Others
Pets Allowed Yes
HOA Fee Include Escrow Reserves Fund,Maintenance Grounds,Management
Senior Community No
Ownership Fee Simple
Monthly Total Fees $18
Acceptable Financing Cash, Conventional
Membership Fee Required Required
Listing Terms Cash, Conventional
Special Listing Condition Probate Listing





