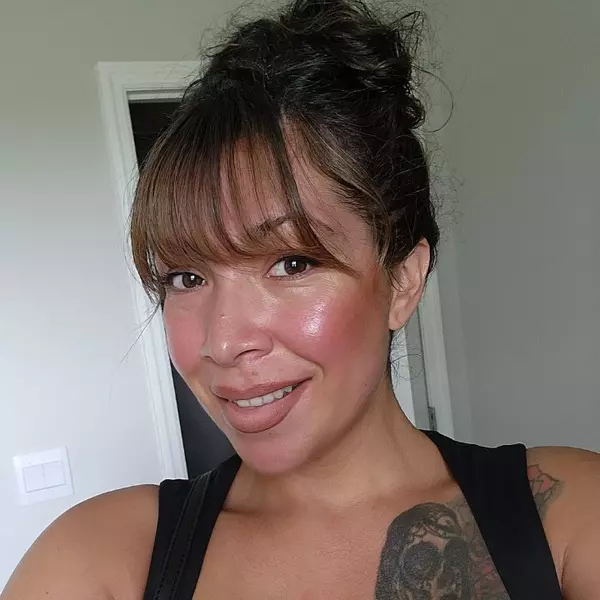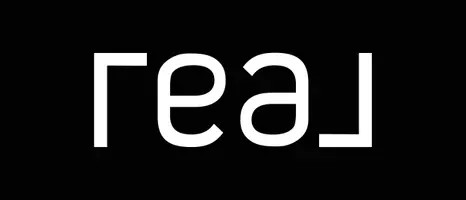
6214 DEWDROP WAY #621 Temple Terrace, FL 33617
3 Beds
2 Baths
1,272 SqFt
UPDATED:
Key Details
Property Type Condo
Sub Type Condominium
Listing Status Active
Purchase Type For Sale
Square Footage 1,272 sqft
Price per Sqft $182
Subdivision Raintree Manor Homes Condomini
MLS Listing ID TB8397051
Bedrooms 3
Full Baths 2
HOA Fees $834/mo
HOA Y/N Yes
Annual Recurring Fee 10016.88
Year Built 1975
Annual Tax Amount $2,587
Property Sub-Type Condominium
Source Stellar MLS
Property Description
Location
State FL
County Hillsborough
Community Raintree Manor Homes Condomini
Area 33617 - Tampa / Temple Terrace
Zoning PD
Interior
Interior Features Living Room/Dining Room Combo, Primary Bedroom Main Floor, Window Treatments
Heating Central
Cooling Central Air
Flooring Carpet, Ceramic Tile, Luxury Vinyl
Fireplace false
Appliance Dishwasher, Disposal, Range, Refrigerator
Laundry Electric Dryer Hookup, Washer Hookup
Exterior
Exterior Feature Lighting, Sidewalk, Sliding Doors
Garage Spaces 2.0
Community Features Clubhouse, Pool, Sidewalks, Tennis Court(s)
Utilities Available Public
Roof Type Shingle
Attached Garage true
Garage true
Private Pool No
Building
Story 2
Entry Level Two
Foundation Slab
Lot Size Range Non-Applicable
Sewer Public Sewer
Water Public
Structure Type Block,Stucco
New Construction false
Schools
Elementary Schools Lewis-Hb
Middle Schools Greco-Hb
High Schools King-Hb
Others
Pets Allowed Yes
HOA Fee Include Cable TV,Pool,Internet,Maintenance Structure,Maintenance Grounds,Management,Sewer,Water
Senior Community No
Ownership Fee Simple
Monthly Total Fees $834
Membership Fee Required Required
Num of Pet 2
Special Listing Condition None
Virtual Tour https://www.propertypanorama.com/instaview/stellar/TB8397051







