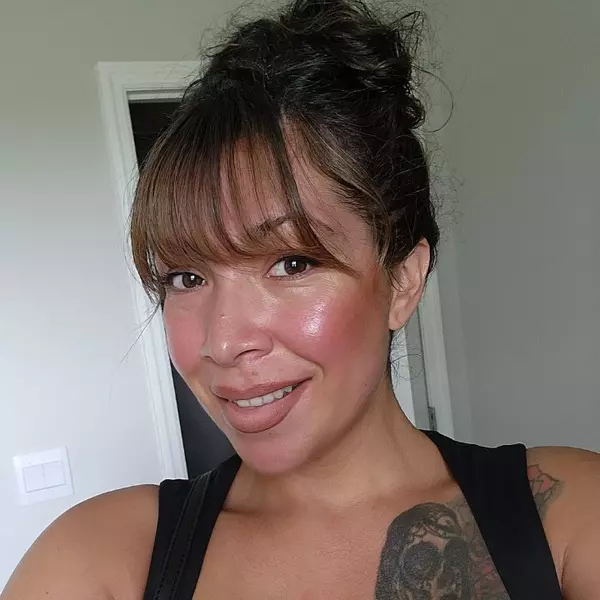
13113 LILITA AVE Dover, FL 33527
3 Beds
2 Baths
2,322 SqFt
Open House
Sat Sep 20, 9:00am - 1:00pm
Sun Sep 21, 11:00am - 3:00pm
UPDATED:
Key Details
Property Type Single Family Home
Sub Type Single Family Residence
Listing Status Active
Purchase Type For Sale
Square Footage 2,322 sqft
Price per Sqft $258
Subdivision Gallagher Acres
MLS Listing ID TB8426899
Bedrooms 3
Full Baths 2
HOA Y/N No
Year Built 1983
Annual Tax Amount $4,061
Lot Size 1.180 Acres
Acres 1.18
Property Sub-Type Single Family Residence
Source Stellar MLS
Property Description
Welcome to 13113 Lilita Ave in Dover, where comfort, charm, and convenience come together beautifully. This incredible home sits on just over an acre in a highly desired neighborhood, offering privacy, plenty of space, and thoughtful updates throughout. The tile roof has been professionally cleaned and maintained (2025), the exterior has a fresh coat of paint (2025), and stucco repairs have been completed for peace of mind. You'll love the energy-efficient 2.5-ton geothermal heat pump (2020) with a 2021 return well.
*A Warm & Inviting Welcome* Step through the double front doors and be greeted by soaring ceilings, streams of natural light, and rustic wood beams that add instant character. Freshly painted neutral tones make the home feel bright, airy, and inviting the moment you walk in.
*Spacious Family Room & Dream Kitchen*
The family room is the heart of the home with its vaulted ceilings, custom built-in shelving, and charming wood-burning brick fireplace – the perfect spot for cozy evenings. Just steps away, the completely updated kitchen (2022) will delight any chef! Featuring gleaming quartz counters, soft-close solid wood cabinetry, updated lighting, and a full suite of newer appliances (fridge 2020, dishwasher 2023, range 2022, built-in oven & microwave 2018), this kitchen was designed for both function and beauty.
*Formal Living & Dining*
To the left of the entry, you'll find spacious formal living and dining rooms. The front living area was professionally raised to create a seamless single-level floor plan, making the space perfect for entertaining. You'll appreciate the newer tile floors that run throughout the home – no carpet anywhere – making cleaning a breeze.
*Practical Features & Updates*
Down the hallway is a well-appointed laundry room with washer/dryer (2016), utility sink, and direct access to the oversized 2-car garage. The garage boasts a brand-new Genie opener (2024) and updated electrical with breaker rewiring and a changeover switch (2021). Bonus – this home even comes with a generator!
*Bedrooms & Bathrooms*
Two generously sized bedrooms share a hall bath with updated vanity and mirror.
*Private Primary Suite*
The primary suite is a true retreat, featuring vaulted ceilings, French doors leading to the lanai, and a fully remodeled ensuite (2020 & 2023). Enjoy a spa-like experience with the freestanding tub, separate shower, dual vanities with granite counters, and elegant tile flooring.
*Outdoor Living*
Step outside to the oversized screened lanai and sparkling pool, complete with new pump (2022) and cleaner (2023). The fully fenced backyard is a dream – plenty of space to garden, play, or just relax while taking in peaceful views of cows grazing in the pasture behind. Two sheds provide plenty of storage for tools, toys, or hobbies.
Don't wait! This home won't last!
Location
State FL
County Hillsborough
Community Gallagher Acres
Area 33527 - Dover
Zoning AS-1
Rooms
Other Rooms Family Room, Formal Dining Room Separate, Formal Living Room Separate
Interior
Interior Features Built-in Features, Cathedral Ceiling(s), Ceiling Fans(s), Eat-in Kitchen, High Ceilings, Kitchen/Family Room Combo, Solid Surface Counters, Stone Counters, Thermostat, Vaulted Ceiling(s)
Heating Central
Cooling Central Air
Flooring Tile
Fireplaces Type Family Room, Wood Burning
Fireplace true
Appliance Built-In Oven, Cooktop, Dishwasher, Dryer, Electric Water Heater, Exhaust Fan, Freezer, Microwave, Refrigerator, Washer, Water Softener
Laundry Inside, Laundry Room
Exterior
Exterior Feature French Doors, Private Mailbox, Rain Gutters, Storage
Garage Spaces 1.0
Fence Chain Link
Pool Fiberglass, In Ground, Screen Enclosure
Community Features Street Lights
Utilities Available BB/HS Internet Available, Cable Available, Cable Connected, Electricity Available, Electricity Connected, Fiber Optics
Roof Type Tile
Porch Rear Porch, Screened
Attached Garage true
Garage true
Private Pool Yes
Building
Entry Level One
Foundation Slab
Lot Size Range 1 to less than 2
Sewer Septic Tank
Water Well
Structure Type Block
New Construction false
Schools
Elementary Schools Bailey Elementary-Hb
Middle Schools Burnett-Hb
High Schools Strawberry Crest High School
Others
Pets Allowed Yes
Senior Community No
Ownership Fee Simple
Acceptable Financing Cash, Conventional, FHA, VA Loan
Listing Terms Cash, Conventional, FHA, VA Loan
Special Listing Condition None
Virtual Tour https://www.viewshoot.com/tour/MLS/13113LilitaAvenue_Dover_FL_33527_1627_430599.html







